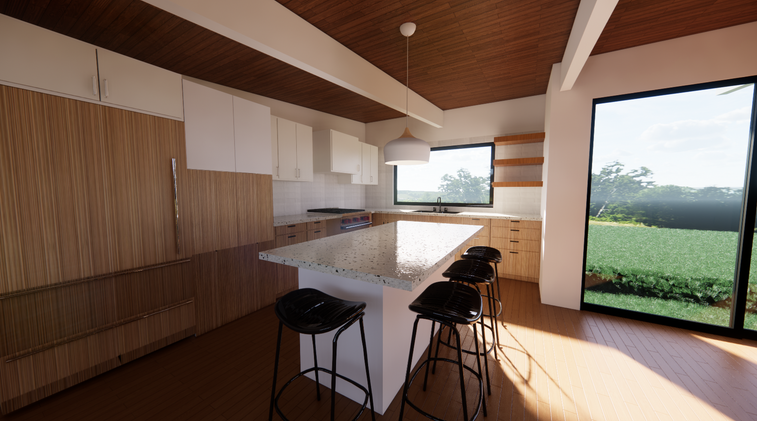top of page
BURRITT
Multi Family Residential development

 |  |  |  |
|---|---|---|---|
 |  |
POINT HOME DESIGN
Two storey ocean view home with a secondary suite. Working drawing and exterior renderings created using Revit & Enscape
KITCHEN & BATHROOM RENOVATION



Conceptual renderings and a digital material board to help clients visualize the changes shown in the construction drawing package.
Custom Home
Interior Renderings


Exterior Renderings


HAWK HOME

An open concept modern home with the primary bedroom and home office space located on the main floor. Additional bedrooms, a bonus space as well as a secondary suite on the upper level.
bottom of page










